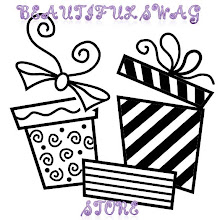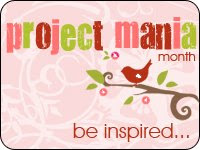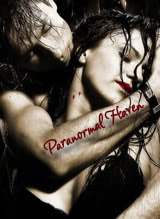 THe builtins and tv that came with the house for the family room.
THe builtins and tv that came with the house for the family room. Our eatting area
Our eatting area
My kitchen.
 My candles from my bathroom relocated to the kitchen.
My candles from my bathroom relocated to the kitchen. THe iron work that we had up in our old house.
THe iron work that we had up in our old house.
The soap dispenser to match decor.
 The shower curtain...
The shower curtain... The shower curtain holder things ...
The shower curtain holder things ... My candle holder for my vanity area of the bathroom. It is longer and bigger than my DH' s side of the bathroom.
My candle holder for my vanity area of the bathroom. It is longer and bigger than my DH' s side of the bathroom. My tub. Its not as long as my old tub but it definitely is deeper.
My tub. Its not as long as my old tub but it definitely is deeper.
This is the bathtowels for the guest bathroom.
 This is my tub. I had the candles that you see in the kitchen around my tub. My DH didn't like the way they looked. So, I moved them to the kitchen. He likes them in there better.
This is my tub. I had the candles that you see in the kitchen around my tub. My DH didn't like the way they looked. So, I moved them to the kitchen. He likes them in there better. This is the master shower. Its nicely sized.
This is the master shower. Its nicely sized. My DH's side of the bathroom.
My DH's side of the bathroom. His side of the bathroom.
His side of the bathroom.
He calls this the throne room.















5 comments:
I really like your kitchen, it has a great layout. I really have been enjoying the moving in photos, brings me back to when we first bought this place.
Sam, looks like you guys are having fun decorating...it's coming together really nicely!
All the spaces look great...and BIG! Woo hoo!
Looks great!!
Yay, it's really starting to come together! I love your dining room chairs, they're so beautiful!
Here's hoping that you can keep the stress level down, I know how hard it is! We've moved 6 times in our marriage, and it was never easy!
Love the house! I cracked up at "the throne room". Magazines and all. lol.
I want your tub. I could soak for hours in that thing!
Post a Comment